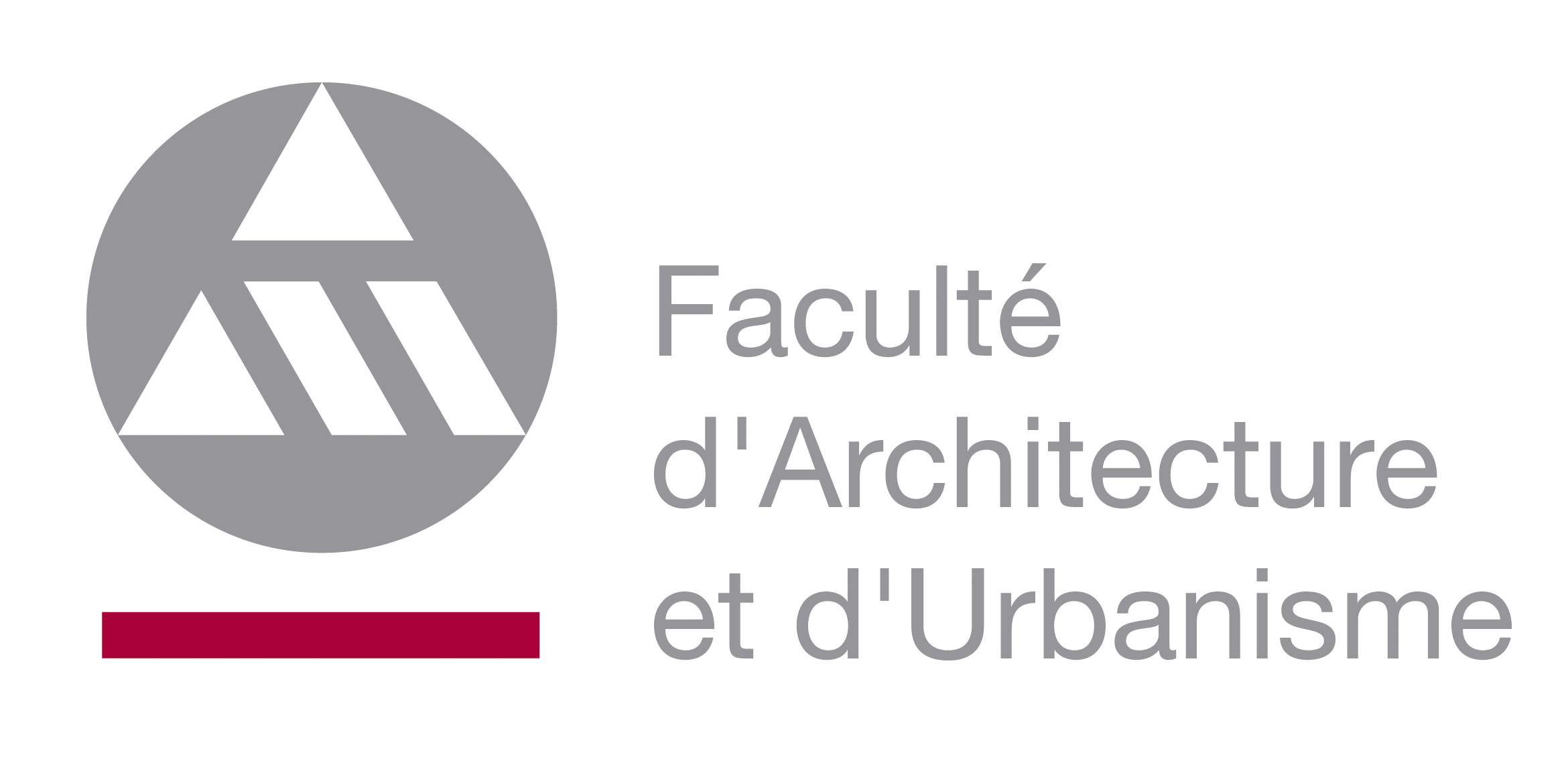 | Study programme 2018-2019 | Français | |
 | Collaborative Digital Design Model | ||
Programme component of Master's Degree in Architecture Professional Focus - Construction à la Faculty of Architecture and Urban Planning |
| Code | Type | Head of UE | Department’s contact details | Teacher(s) |
|---|---|---|---|---|
| UA-M2-FINADB-005-M | Compulsory UE | GALLAS Mohamed-Anis | A510 - Service de Conception Architecturale |
|
| Language of instruction | Language of assessment | HT(*) | HTPE(*) | HTPS(*) | HR(*) | HD(*) | Credits | Weighting | Term |
|---|---|---|---|---|---|---|---|---|---|
| Français | 6 | 6 | 12 | 0 | 0 | 2 | 2.00 | 2nd term |
| AA Code | Teaching Activity (AA) | HT(*) | HTPE(*) | HTPS(*) | HR(*) | HD(*) | Term | Weighting |
|---|---|---|---|---|---|---|---|---|
| A-CARC-405 | Building Information Modelling and Collaborative Architectural Design | 6 | 6 | 12 | 0 | 0 | Q2 | 100.00% |
| Programme component |
|---|
Objectives of Programme's Learning Outcomes
- Instruct a question on architecture and urban planning
- Develop teamwork
- Consolidate their architectural and urban culture with a research approach
- Develop an identified spatial response
- Demonstrate innovation and creativity in constantly evolving situations
- Interact with all actors
- Contribute to the development of knowledge and its dissemination to the public or professionals
- Adopt a professional attitude
- Integrate and work in a team
- Develop management and governance skills specific to architectural and urban processes
- Make choices
- Demonstrate reflexivity, openness and initiative
- Demonstrate ethical values
- Demonstrate independence of thought and action.
- Instruct a question on architecture
- Identify different assumptions with respect to an architectural problem
- Identify and articulate the various components constituting an architectural or urban context
- Transversely coordinate the various disciplines related to architecture
- Develop teamwork
- Consolidate their architectural and urban culture with a research approach
- Develop an identified spatial response
- Adopt an applied scientific approach
- Develop a project methodology incorporating the different architectural constraints
- Demonstrate innovation and creativity in constantly evolving situations
- Interact with all actors
- Contribute to the development of knowledge and its dissemination to the public or professionals
- Adopt a professional attitude
- Integrate and work in a team
- Develop management and governance skills specific to architectural and urban processes
- Make choices
- Demonstrate reflexivity, openness and initiative
- Demonstrate ethical values
- Demonstrate independence of thought and action.
Learning Outcomes of UE
- BIM (Building Information Modeling) concept awareness and its impacts on design praxis
- Awareness of the concept of collaborative design and design information sharing
- Experimentation of these two concepts under a collaborative/application (potentially with partners from other schools / faculties of architecture).
Content of UE
The program is composed of 2 parts :
<b>- Theoretical part (4 topics)</b>
Theory of BIM
Design process and BIM
Collaborative design and digital models
Digital model: tools, models, performance, actors and activities
<b>- Applied part</b>
This part is materialized by a collaborative design exercise in situ / spacing implemented by a set of digital devices for collaborative design (digital models and interactive screen).
Prior Experience
- A-ARTR-301 - Vector Representation of Architectural Drawaings
- A-CARC-004 - Means of digital expression (ArchiCAD-SketchUp)
- A-CARC-005 - Virtual reality (Artlantis-Lumion)
- Knowledge of a digital architectural modeling tools (geometrical and semantic)
Type of Assessment for UE in Q2
- Presentation and/or works
- Oral Examination
- Practical test
- Quoted exercices
- eTest
Q2 UE Assessment Comments
Not applicable
Type of Assessment for UE in Q3
- Presentation and/or works
- Oral examination
- Practical Test
- eTest
Q3 UE Assessment Comments
Not applicable
Type of Teaching Activity/Activities
| AA | Type of Teaching Activity/Activities |
|---|---|
| A-CARC-405 |
|
Mode of delivery
| AA | Mode of delivery |
|---|---|
| A-CARC-405 |
|
Required Reading
| AA | |
|---|---|
| A-CARC-405 |
Required Learning Resources/Tools
| AA | Required Learning Resources/Tools |
|---|---|
| A-CARC-405 | - Course Materials (by topics) - Tutorials |
Recommended Reading
| AA | |
|---|---|
| A-CARC-405 |
Recommended Learning Resources/Tools
| AA | Recommended Learning Resources/Tools |
|---|---|
| A-CARC-405 | Kensek, K., Delcambre, B., Mabire, C., Tatin, T., Cuba Segura, J.A., 2015. Manuel BIM: Théorie et applications. Eyrolles, Paris. Celnik, O., Lebègue, É., Nagy, G., 2014. BIM et maquette numérique pour l’architecture, le bâtiment et la construction. Eyrolles ; Centre Scientifque et Technique du Bâtiment, Paris; Marne-la Vallée. |
Other Recommended Reading
| AA | Other Recommended Reading |
|---|---|
| A-CARC-405 | Not applicable |
Grade Deferrals of AAs from one year to the next
| AA | Grade Deferrals of AAs from one year to the next |
|---|---|
| A-CARC-405 | Authorized |