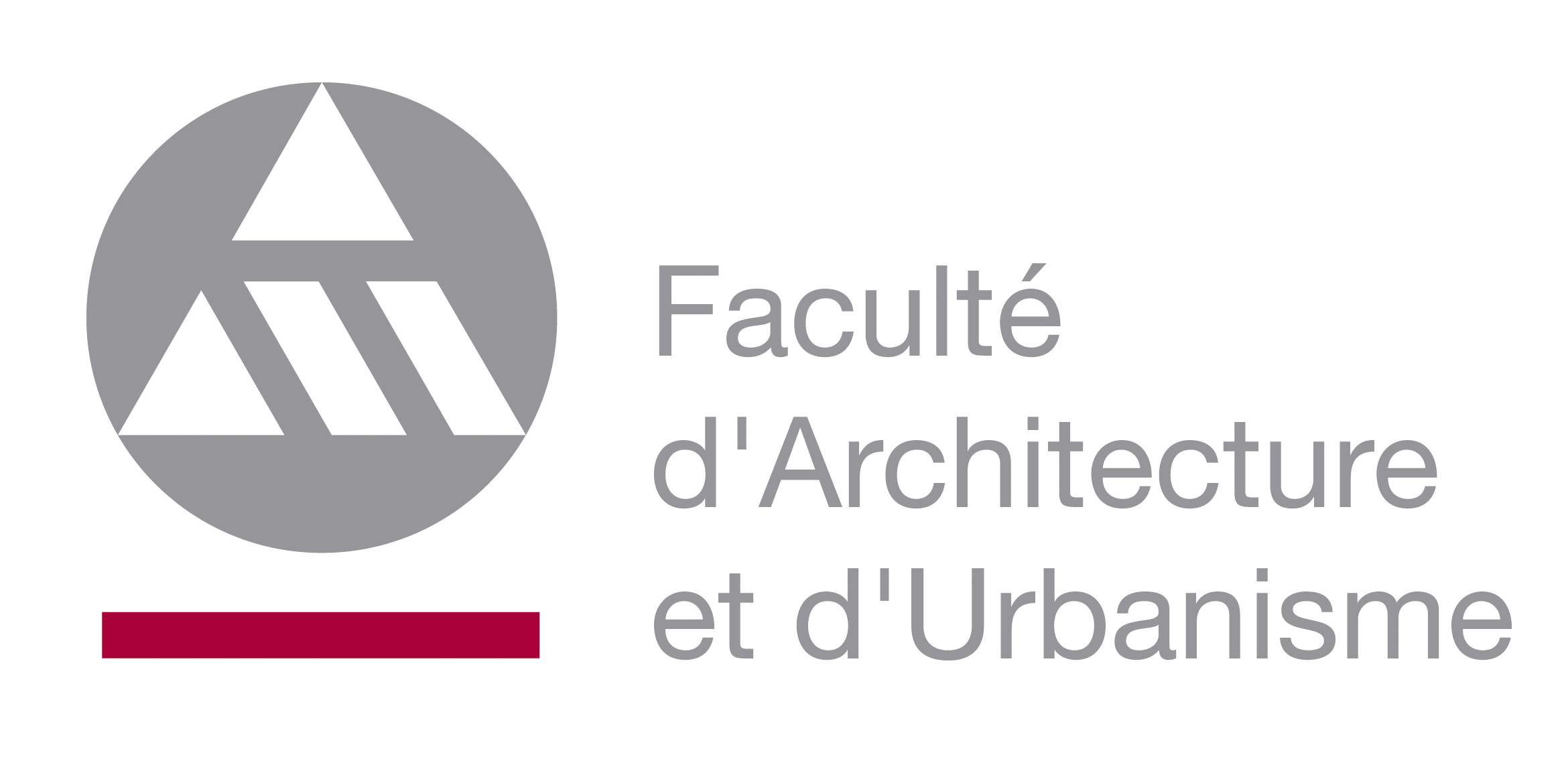 | Study programme 2020-2021 | Français | |
 | Sociology - Urbanism - Landscape - Programming | ||
Programme component of Bachelor's in Architecture à la Faculty of Architecture and Urban Planning |
| Students are asked to consult the ECTS course descriptions for each learning activity (AA) to know what special Covid-19 assessment methods are possibly planned for the end of Q3 |
|---|
| Code | Type | Head of UE | Department’s contact details | Teacher(s) |
|---|---|---|---|---|
| UA-B3-ARCHIT-016-M | Compulsory UE | POULEUR Jean-Alexandre | A530 - Service d'Architecture et Société |
|
| Language of instruction | Language of assessment | HT(*) | HTPE(*) | HTPS(*) | HR(*) | HD(*) | Credits | Weighting | Term |
|---|---|---|---|---|---|---|---|---|---|
| Français | 40 | 80 | 0 | 0 | 0 | 10 | 10.00 | 1st term |
| AA Code | Teaching Activity (AA) | HT(*) | HTPE(*) | HTPS(*) | HR(*) | HD(*) | Term | Weighting |
|---|---|---|---|---|---|---|---|---|
| A-PRVT-303 | History and Theories of Landscapes - Part I | 10 | 14 | 0 | 0 | 0 | Q1 | |
| A-ARSO-203 | Urban Sociology and Habitat Programming | 12 | 48 | 0 | 0 | 0 | Q1 | |
| A-PRVT-103 | Urban Planning III - Diagnosics | 18 | 18 | 0 | 0 | 0 | Q1 |
| Programme component | ||
|---|---|---|
 | UA-B3-ARCHIT-001-M Architectural and Urbanistic Design III | |
Objectives of Programme's Learning Outcomes
- Instruct an architectural issue
- Study the different components of a theme to articulate its findings in a comprehensive summary
- Build an architectural culture based on theoretical and critical knowledge and personal reading
- Coordinate the various disciplines related to architecture and urban planning transversely
- Contextualise their approach to architecture
- Develop teamwork
- Plan and organise architecture projects adapted to a context
- Develop a spatial response
- Master the means of oral, written and graphic expression
- Develop a project methodology integrating the various constraints related to the architectural discipline
- Design a project, taking into account the different scales of analysis
- Develop a personal and creative project of architectural composition
- Implement an identified spatial response
- Adopt an applied scientific approach
- Reconcile the creative and functional dimensions in the project
- Interact with all actors
- Master the different means of expression available to the architect to communicate to informed publics, or not
- Develop a professional attitude
- Integrate and work in a team
- Integrate the different expectations of stakeholders related to architecture and urban planning
- Provide, share and defend their ideas in collective discussion related to governance frameworks.
- Make choices
- Demonstrate reflexivity, openness and initiative
- Demonstrate ethical values
Learning Outcomes of UE
Students will be able to synthesize landscape, urbanism and sociology data through three diagnoses. The global diagnosis will articulate the three scales around the neighborhood to be programmed through several scenarios. Their critical discussion will lead to the proposal of a layout plan useful for an architectural project. The definition of this global learning achievement can be developed within each AA.
Content of UE
See AA
Prior Experience
Mastering french langage.
Workshop (architectural design and urban) of bloc 2 is a prerequesit of urban sociology. Workshop of bloc 3 is corequesit.
Type of Assessment for UE in Q1
- Presentation and/or works
- Oral examination
- Written examination
Q1 UE Assessment Comments
The overall EU score is calculated based on weightings that will be communicated to the course or on Moodle. The assesments selected will also be described on Moodle.
Type of Assessment for UE in Q3
- Presentation and/or works
- Oral examination
- Written examination
Q3 UE Assessment Comments
Each AA adopts its specific mode of evaluation.
Type of Resit Assessment for UE in Q1 (BAB1)
- N/A
Q1 UE Resit Assessment Comments (BAB1)
Not applicable
Type of Teaching Activity/Activities
| AA | Type of Teaching Activity/Activities |
|---|---|
| A-PRVT-303 |
|
| A-ARSO-203 |
|
| A-PRVT-103 |
|
Mode of delivery
| AA | Mode of delivery |
|---|---|
| A-PRVT-303 |
|
| A-ARSO-203 |
|
| A-PRVT-103 |
|
Required Reading
| AA | |
|---|---|
| A-PRVT-303 | |
| A-ARSO-203 | |
| A-PRVT-103 |
Required Learning Resources/Tools
| AA | Required Learning Resources/Tools |
|---|---|
| A-PRVT-303 | Not applicable |
| A-ARSO-203 | ALEXANDER C., ISHIKAWA, S. & SILVERSTEIN, M., 1977, A Pattern Language, Town, Buildings, Constructions. Oxford: Oxford University Press. BOUDON Philippe, Pessac de Le Corbusier, Dunod, Paris 1969. CHOAY Françoise et MERLIN Pierre, Dictionnaire de l'urbanisme et de l'aménagement, Paris, PUF, 1996. LYNCH K., L'image de la cité, Éd. Dunod, Poitiers, 1969 (tr. de The Image of The City MIT, 1960). |
| A-PRVT-103 | ppt on moodle + video tutorials |
Recommended Reading
| AA | |
|---|---|
| A-PRVT-303 | |
| A-ARSO-203 | |
| A-PRVT-103 |
Recommended Learning Resources/Tools
| AA | Recommended Learning Resources/Tools |
|---|---|
| A-PRVT-303 | Not applicable |
| A-ARSO-203 | Not applicable |
| A-PRVT-103 | Not applicable |
Other Recommended Reading
| AA | Other Recommended Reading |
|---|---|
| A-PRVT-303 | Not applicable |
| A-ARSO-203 | LEVI-STRAUSS Claude, Tristes Tropiques, Plon, Paris, 1955, 462 p. L. VOYE, Rémy (Jean), La ville : vers une nouvelle définition ?, Paris, Editions l'Harmattan, 1992, 176 p. |
| A-PRVT-103 | Not applicable |