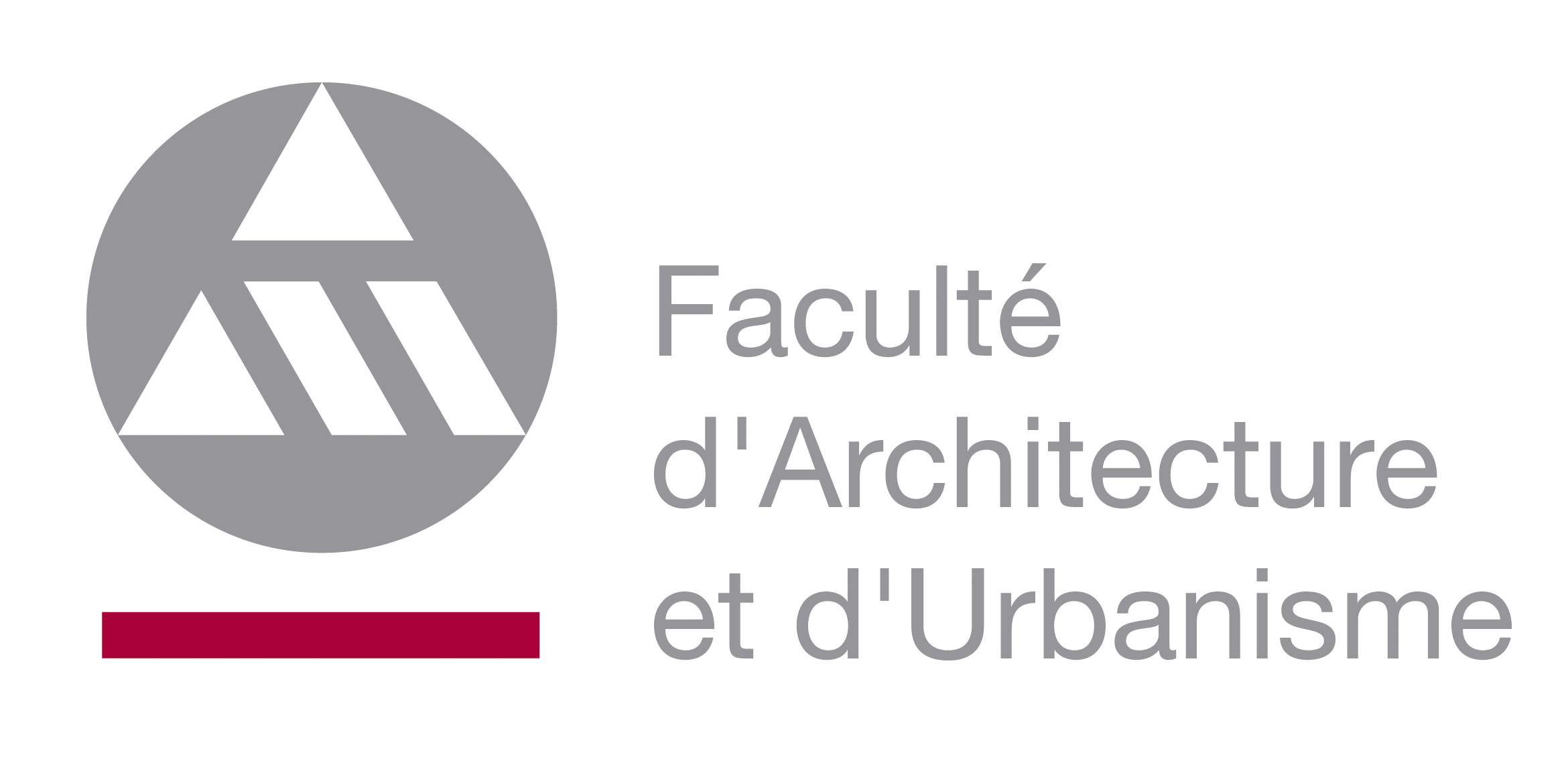 | Study programme 2018-2019 | Français | |
 | Art and Representation Technique II | ||
Programme component of Bachelor's Degree in Architecture à la Faculty of Architecture and Urban Planning |
| Code | Type | Head of UE | Department’s contact details | Teacher(s) |
|---|---|---|---|---|
| UA-B2-ARCHIT-017-M | Compulsory UE | GALLAS Mohamed-Anis | A510 - Service de Conception Architecturale |
|
| Language of instruction | Language of assessment | HT(*) | HTPE(*) | HTPS(*) | HR(*) | HD(*) | Credits | Weighting | Term |
|---|---|---|---|---|---|---|---|---|---|
| Français | 4 | 20 | 0 | 0 | 0 | 2 | 2.00 | Année |
| AA Code | Teaching Activity (AA) | HT(*) | HTPE(*) | HTPS(*) | HR(*) | HD(*) | Term | Weighting |
|---|---|---|---|---|---|---|---|---|
| A-CARC-004 | Means of digital expression (ArchiCAD-SketchUp) | 2 | 10 | 0 | 0 | 0 | Q1 | 50.00% |
| A-CARC-005 | Virtual reality (Artlantis-Lumion) | 2 | 10 | 0 | 0 | 0 | Q2 | 50.00% |
| Programme component | ||
|---|---|---|
 | UA-B1-ARCHIT-016-M Digital Architectural Representation I | |
Objectives of Programme's Learning Outcomes
- Instruct an architectural issue
- Study the different components of a theme to articulate its findings in a comprehensive summary
- Build an architectural culture based on theoretical and critical knowledge and personal reading
- Coordinate the various disciplines related to architecture and urban planning transversely
- Contextualise their approach to architecture
- Develop teamwork
- Develop a spatial response
- Master the means of oral, written and graphic expression
- Develop a creative approach from a set of constraints
- Implement an identified spatial response
- Adopt an applied scientific approach
- Integrate technical dimensions in the project
- Reconcile the creative and functional dimensions in the project
- Interact with all actors
- Master the different means of expression available to the architect to communicate to informed publics, or not
- Develop a professional attitude
- Integrate and work in a team
- Integrate the different expectations of stakeholders related to architecture and urban planning
- Make choices
- Demonstrate reflexivity, openness and initiative
Learning Outcomes of UE
-Introduction to the concept of geometric three-dimensional modeling and semantic modeling applied to architecture field
-Presentation and experimentation of optimized uses, the contributions and limitations of these tools in the practice of architecture
-Awareness of the concept of digital modeling and collaborative design Integration of digital tools in architectural design process and particularly the sensitive dimension of the project
-Create a continuity between the conventional expression means and the digital ones Acquire skills on views creation, lightening, texturing and rendering (fixed and animated ones)
-Develop one feedbacks and critical reviews about virtual reality tools and haw they can influence design practice and projects involvement.
Content of UE
Introduction to the techniques of geometric and semantic modeling
Overview of functions and uses of each technique :
<b>SketchUp
-</b>Interface and use process of the tool
-Creating and editing objects
-Managing objects Modeling process
-Materials mapping and exports
<b>ArchiCAD
-</b>General information on the philosophy of software
-Explaining the concept of "model virtuellle" BIM technology
-Review of tools and on-line software features Screen presentation
-Students are required to reproduce the manipulations in real time.
<b>Twinmotion</b>
The course will be divided into 10 topics:
-Introduction to virtual reality concept in the field of architecture
-Presentation of the use process and interface of <em>Twinmotion
-</em>Preparation and import 3D geometric models
-Creation and setting views
-Creation and settings of light (natural and artificial)
-Create and mapping of textures
-Creating and managing of objects
-Rendering (fixed) and export
-Creation and animation settings
-Rendering (animations) and virtual reality devices
Prior Experience
CAD Course (A-ARTR-301)
Knowledge of a digital architectural representation tool
Type of Assessment for UE in Q1
- Presentation and/or works
- Oral examination
- Practical test
- Quoted exercices
- eTest
Q1 UE Assessment Comments
Not applicable
Type of Assessment for UE in Q2
- Presentation and/or works
- Oral Examination
- Practical test
- Quoted exercices
- eTest
Q2 UE Assessment Comments
Not applicable
Type of Assessment for UE in Q3
- Presentation and/or works
- Oral examination
- Practical Test
- eTest
Q3 UE Assessment Comments
Not applicable
Type of Resit Assessment for UE in Q1 (BAB1)
- N/A
Q1 UE Resit Assessment Comments (BAB1)
Not applicable
Type of Teaching Activity/Activities
| AA | Type of Teaching Activity/Activities |
|---|---|
| A-CARC-004 |
|
| A-CARC-005 |
|
Mode of delivery
| AA | Mode of delivery |
|---|---|
| A-CARC-004 |
|
| A-CARC-005 |
|
Required Reading
| AA | |
|---|---|
| A-CARC-004 | |
| A-CARC-005 |
Required Learning Resources/Tools
| AA | Required Learning Resources/Tools |
|---|---|
| A-CARC-004 | - Course Materials (by topics) - Tutorials - ArchiCAD and SketchUp User Guides |
| A-CARC-005 | - Course Materials (by topics) - Tutorials - Twinmotion User Guides |
Recommended Reading
| AA | |
|---|---|
| A-CARC-004 | |
| A-CARC-005 |
Recommended Learning Resources/Tools
| AA | Recommended Learning Resources/Tools |
|---|---|
| A-CARC-004 | Not applicable |
| A-CARC-005 | Not applicable |
Other Recommended Reading
| AA | Other Recommended Reading |
|---|---|
| A-CARC-004 | Not applicable |
| A-CARC-005 | Not applicable |
Grade Deferrals of AAs from one year to the next
| AA | Grade Deferrals of AAs from one year to the next |
|---|---|
| A-CARC-004 | Authorized |
| A-CARC-005 | Authorized |