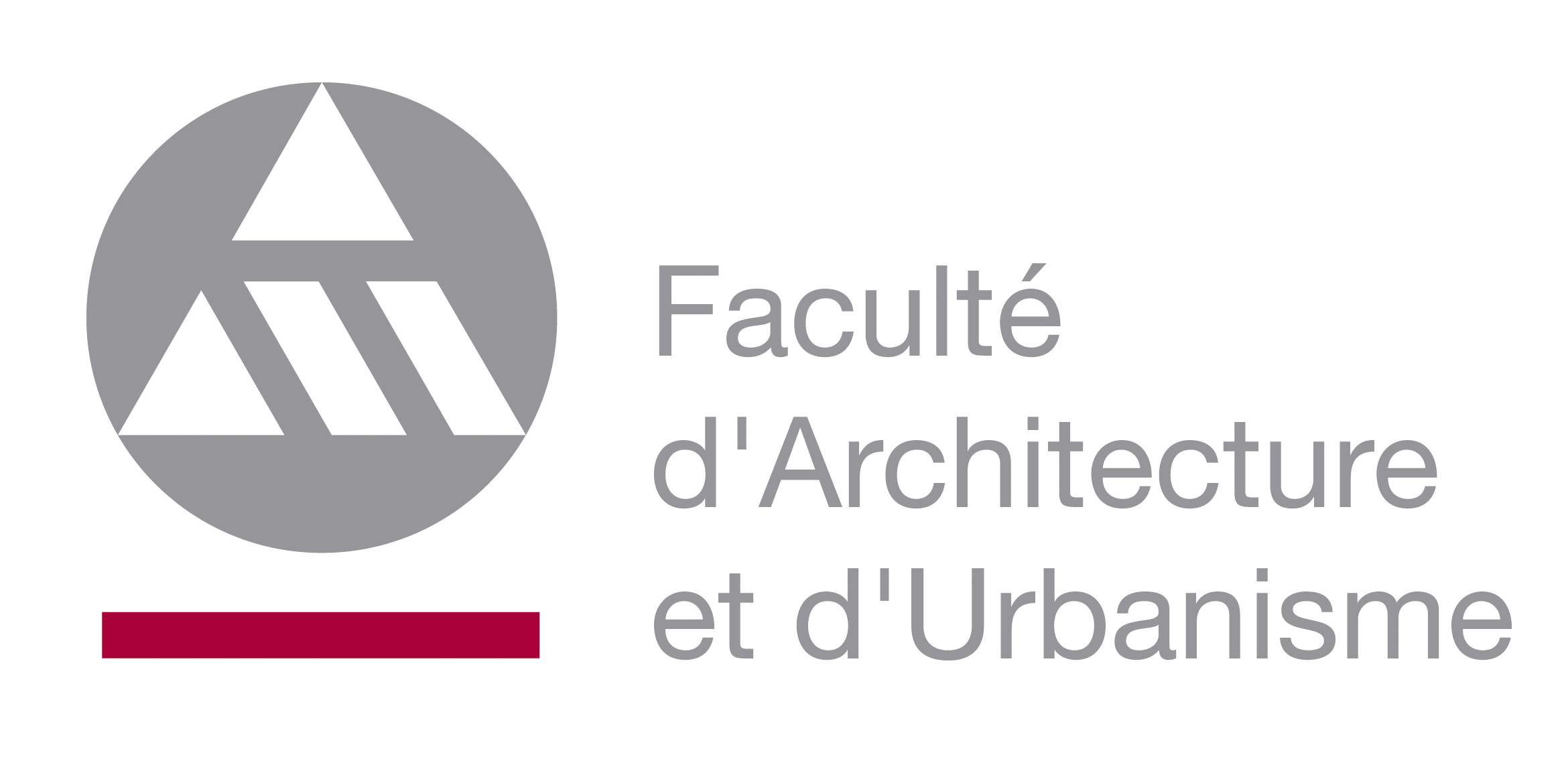 | Study programme 2018-2019 | Français | |
 | Descriptive Geometry and Applications I - Part II | ||
Programme component of Bachelor's Degree in Architecture à la Faculty of Architecture and Urban Planning |
| Code | Type | Head of UE | Department’s contact details | Teacher(s) |
|---|---|---|---|---|
| UA-B1-ARCHIT-015-M | Compulsory UE | DE SMET Isabelle | A550 - Service des Arts et Techniques de Représentation |
|
| Language of instruction | Language of assessment | HT(*) | HTPE(*) | HTPS(*) | HR(*) | HD(*) | Credits | Weighting | Term |
|---|---|---|---|---|---|---|---|---|---|
| Français | 12 | 12 | 0 | 3 | 0 | 2 | 2.00 | 2nd term |
| AA Code | Teaching Activity (AA) | HT(*) | HTPE(*) | HTPS(*) | HR(*) | HD(*) | Term | Weighting |
|---|---|---|---|---|---|---|---|---|
| A-ARTR-221 | Descriptive Geometry and Applications I - Part II | 12 | 12 | 0 | 3 | 0 | Q2 | 100.00% |
| Programme component |
|---|
Objectives of Programme's Learning Outcomes
- Develop a spatial response
- Master the means of oral, written and graphic expression
- Implement an identified spatial response
- Adopt an applied scientific approach
- Integrate technical dimensions in the project
- Interact with all actors
- Master the different means of expression available to the architect to communicate to informed publics, or not
- Develop a professional attitude
Learning Outcomes of UE
At the end of this course, the students will be able to :
Draw shadows of architectural elements
Content of UE
SHADOWS (ORTHOGRAPHIC PROJECTIONS) Theory, exercises
Prior Experience
Not applicable
Type of Assessment for UE in Q2
- Written examination
Q2 UE Assessment Comments
Not applicable
Type of Assessment for UE in Q3
- Written examination
Q3 UE Assessment Comments
Not applicable
Type of Teaching Activity/Activities
| AA | Type of Teaching Activity/Activities |
|---|---|
| A-ARTR-221 |
|
Mode of delivery
| AA | Mode of delivery |
|---|---|
| A-ARTR-221 |
|
Required Reading
| AA | Required Reading |
|---|---|
| A-ARTR-221 | Note de cours - GEOMETRIE DESCRIPTIVE BA1 QUAD 2 - DE SMET ISABELLE Notes d'exercices - GEOMETRIE DESCRIPTIVE BA1 QUAD 2 - Livret d'exercices - DE SMET ISABELLE |
Required Learning Resources/Tools
| AA | Required Learning Resources/Tools |
|---|---|
| A-ARTR-221 | AUBERT Jean. Dessin d'architecture à partir de la géométrie descriptive. Editions de La Villette; Paris : 2007 |
Recommended Reading
| AA | Recommended Reading |
|---|---|
| A-ARTR-221 |
Recommended Learning Resources/Tools
| AA | Recommended Learning Resources/Tools |
|---|---|
| A-ARTR-221 | Not applicable |
Other Recommended Reading
| AA | Other Recommended Reading |
|---|---|
| A-ARTR-221 | AUBERT Jean. Dessin d'architecture à partir de la géométrie descriptive. Editions de La Villette; Paris : 2007 |
Grade Deferrals of AAs from one year to the next
| AA | Grade Deferrals of AAs from one year to the next |
|---|---|
| A-ARTR-221 | Authorized |
(*) HT : Hours of theory - HTPE : Hours of in-class exercices - HTPS : hours of practical work - HD : HMiscellaneous time - HR : Hours of remedial classes. - Per. (Period), Y=Year, Q1=1st term et Q2=2nd term