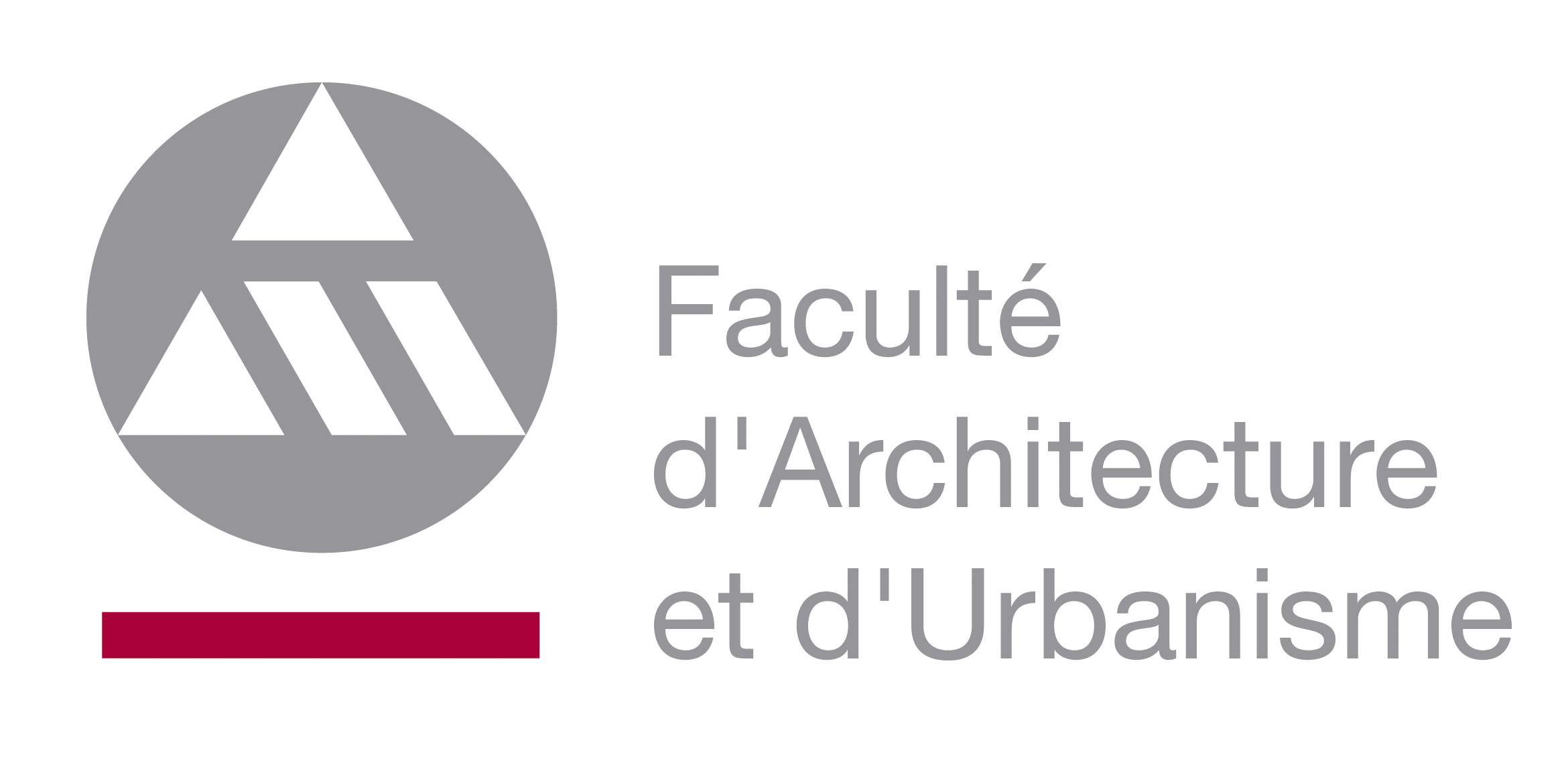 | Study programme | Français | |
 | Digital Tools | ||
Programme component of Master's Degree in Architecture à la Faculty of Architecture and Urban Planning |
| Code | Type | Head of UE | Department’s contact details | Teacher(s) |
|---|---|---|---|---|
| UA-M2-ARCHIT-028-M | Optional UE | GODIMUS Etienne | A510 - Conception Architecturale |
|
| Language of instruction | Language of assessment | HT(*) | HTPE(*) | HTPS(*) | HR(*) | HD(*) | Credits | Weighting | Term |
|---|---|---|---|---|---|---|---|---|---|
| Français | 0 | 12 | 0 | 0 | 0 | 1.00 | 1.00 |
| AA Code | Teaching Activity (AA) | HT(*) | HTPE(*) | HTPS(*) | HR(*) | HD(*) | Term | Weighting |
|---|---|---|---|---|---|---|---|---|
| A-CARC-006 | Digital Tools | 0 | 12 | 0 | 0 | 0 | Q2 | 100.00% |
| Unité d'enseignement |
|---|
Objectives of Programme's Learning Outcomes
- Instruct a question on architecture and urban planning
- Develop an identified spatial response
- Develop an architectural or urbanistic approach
- Demonstrate innovation and creativity in constantly evolving situations
- Interact with all actors
- Contribute to the development of knowledge and its dissemination to the public or professionals
- Integrate actors' different expectations related to architecture, urban planning and spatial planning
- Make choices
- Demonstrate reflexivity, openness and initiative
- Demonstrate independence of thought and action.
Learning Outcomes of UE
Learn the basic principles of ArchiCAD software. Allow to handle the software basis functions autonomously. Allow to handle the software basis functions, in detail. Allow to handle the software basis functions, non exaushive way. Take the first contacts with: the different functions of the software, the philosophy of work (how to design an architectural design, 3D modeling), various working tools, the software print tools, imaging, in photorealistic rendering (3D Views and management reports), the tricks and tools of use, from the experience.
Content of UE
General information on the philosophy of software - Explanation of the concept of "virtuellle model" - BIM - Consideration on line tools and software features - screen presentation - Students are required to reproduce the manipulations in parallel demonstration.
Prior Experience
Master the basics in construction, features, organizations, structural principles of buildings. Master the basics of using a CAD software (2D).
Q1 UE Assessment Comments
Not applicable
Type of Assessment for UE in Q2
- Presentation and works
- Oral Examination
Q2 UE Assessment Comments
Not applicable
Type of Assessment for UE in Q3
- Presentation and works
- Oral examination
Q3 UE Assessment Comments
Not applicable
Q1 UE Resit Assessment Comments (BAB1)
Not applicable
Type of Teaching Activity/Activities
| AA | Type of Teaching Activity/Activities |
|---|---|
| A-CARC-006 |
|
Mode of delivery
| AA | Mode of delivery |
|---|---|
| A-CARC-006 |
|
Required Reading
| AA | |
|---|---|
| A-CARC-006 |
Required Learning Resources/Tools
| AA | Required Learning Resources/Tools |
|---|---|
| A-CARC-006 | - Open forum on the Moodle platform - videos and tutorials offered by the application developer. |
Recommended Reading
| AA | |
|---|---|
| A-CARC-006 |
Recommended Learning Resources/Tools
| AA | Recommended Learning Resources/Tools |
|---|---|
| A-CARC-006 | - Basic knowledge of the construction, structure, functionality and organiszation ofin architectural buildings. - Basic knowledge of IT tools - Basic knowledge of 2D modelling software |
Other Recommended Reading
| AA | Other Recommended Reading |
|---|---|
| A-CARC-006 | Not applicable |
Grade Deferrals of AAs from one year to the next
| AA | Grade Deferrals of AAs from one year to the next |
|---|---|
| A-CARC-006 | Autorisé |