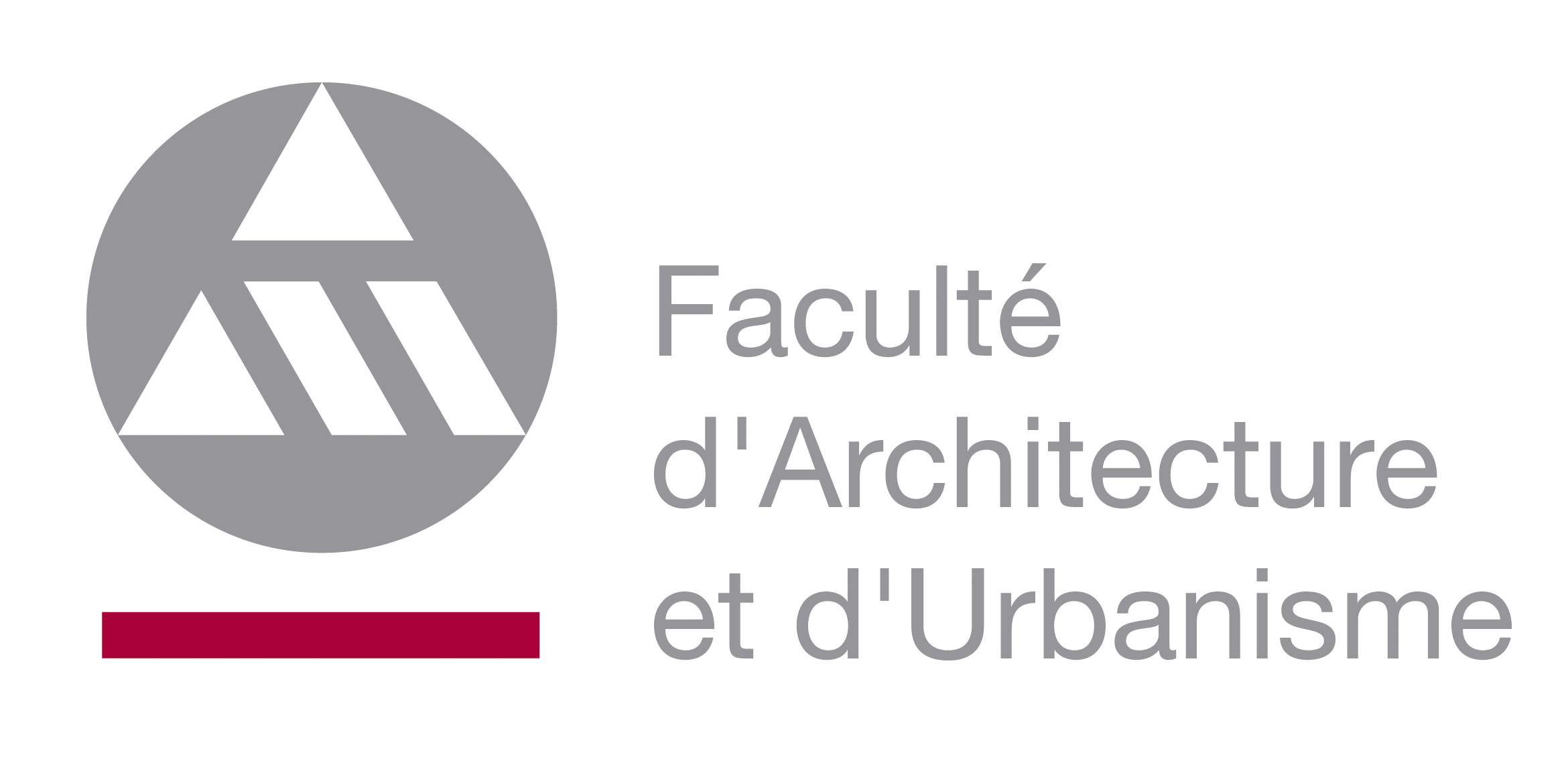 | Study programme | Français | |
 | Vector Representation of Architectural Drawaings | ||
Activité d'apprentissage à la Faculty of Architecture and Urban Planning |
| Code | Lecturer(s) | Associate Lecturer(s) | Subsitute Lecturer(s) et other(s) |
|---|---|---|---|
| A-ARTR-301 |
|
| Language of instruction | Language of assessment | HT(*) | HTPE(*) | HTPS(*) | HR(*) | HD(*) | Term |
|---|---|---|---|---|---|---|---|
| Français | Français | 6 | 18 | 0 | 0 | 0 | Q2 |
Content of Learning Activity
The course is structured into 8 themes:
- Digital Design (introduction)
- AutoCAD interface management
- Drawing and modification tools
- Management of layers
- Management of blocks and hatches
- Dimensions management and annotations
- Layout and printing
- Exchanges and Exports
During the first learning step, a set of directed applications will be proposed to students to experiment the different topics presented in courses. A second advanced learning step offer to student the opportunity to handle AutoCAD through the complete representation process from drawing to presentation production.
Required Reading
Required Learning Resources/Tools
- Course Materials (by topics)
- Tutorials
- AUTOCAD User Guide
Recommended Reading
Recommended Learning Resources/Tools
Not applicable
Other Recommended Reading
Not applicable
Mode of delivery
- Face to face
Type of Teaching Activity/Activities
- Exercices dirigés
- Utilisation de logiciels
- Démonstrations
Evaluations
The assessment methods of the Learning Activity (AA) are specified in the course description of the corresponding Educational Component (UE)