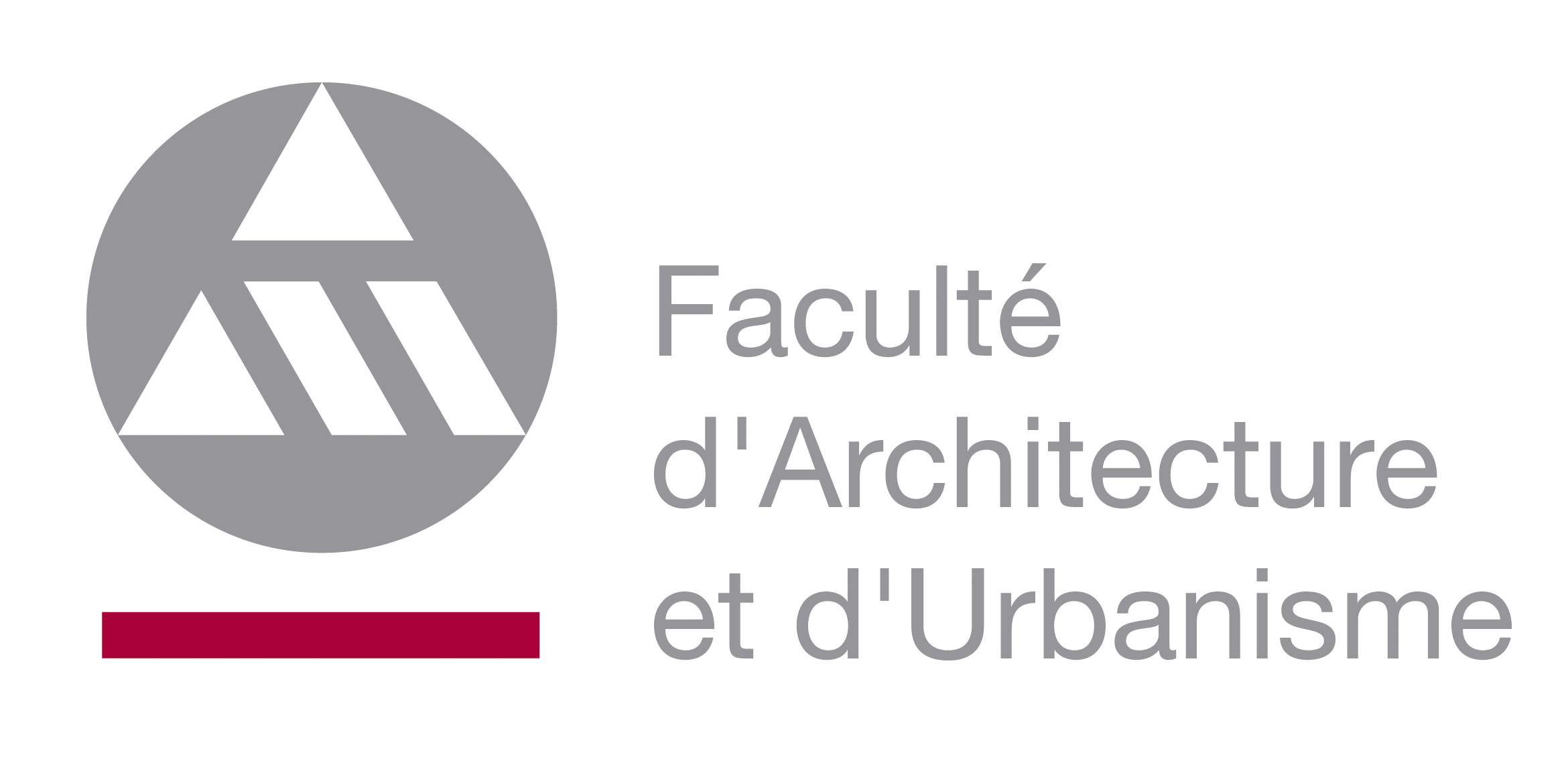 | Study programme 2019-2020 | Français | |
 | Descriptive Geometry and Applications I - Part I | ||
Programme component of Bachelor's in Architecture à la Faculty of Architecture and Urban Planning |
| Students are asked to consult the ECTS course descriptions for each learning activity (AA) to know what assessment methods are planned for the end of Q3 |
|---|
| Code | Type | Head of UE | Department’s contact details | Teacher(s) |
|---|---|---|---|---|
| UA-B1-ARCHIT-009-M | Compulsory UE | DE SMET Isabelle | A550 - Service des Arts et Techniques de Représentation |
|
| Language of instruction | Language of assessment | HT(*) | HTPE(*) | HTPS(*) | HR(*) | HD(*) | Credits | Weighting | Term |
|---|---|---|---|---|---|---|---|---|---|
| Français | 12 | 12 | 0 | 3 | 0 | 2 | 2.00 | 1st term |
| AA Code | Teaching Activity (AA) | HT(*) | HTPE(*) | HTPS(*) | HR(*) | HD(*) | Term | Weighting |
|---|---|---|---|---|---|---|---|---|
| A-ARTR-211 | Descriptive Geometry and Applications I - Part I | 12 | 12 | 0 | 3 | 0 | Q1 | 100.00% |
| Programme component |
|---|
Objectives of Programme's Learning Outcomes
- Develop a spatial response
- Master the means of oral, written and graphic expression
- Implement an identified spatial response
- Adopt an applied scientific approach
- Integrate technical dimensions in the project
- Interact with all actors
- Master the different means of expression available to the architect to communicate to informed publics, or not
- Develop a professional attitude
Learning Outcomes of UE
At the end of this course, the students will be able to draw three-dimensional objects in two dimensions using planar geometric projections. The objectives are to construct axonometric and oblique drawings using orthographic views and construct a two-point perspective using orthographic views.
Content of UE
CONVENTIONS - DRAWING OF ARCHITECTURE ; PARALINE PROJECTIONS: Axonometric, isometric, dimetric, trimetric. Theory, exercices, examples in architectural drawing ; CONIC PROJECTIONS: Concept of linear perspective, point, line and plane. Basic two-point construction.
Prior Experience
Not applicable
Type of Assessment for UE in Q1
- Written examination
Q1 UE Assessment Comments
Not applicable
Type of Assessment for UE in Q3
- Written examination
Q3 UE Assessment Comments
Not applicable
Type of Resit Assessment for UE in Q1 (BAB1)
- Written examination
Q1 UE Resit Assessment Comments (BAB1)
Not applicable
Type of Teaching Activity/Activities
| AA | Type of Teaching Activity/Activities |
|---|---|
| A-ARTR-211 |
|
Mode of delivery
| AA | Mode of delivery |
|---|---|
| A-ARTR-211 |
|
Required Reading
| AA | |
|---|---|
| A-ARTR-211 |
Required Learning Resources/Tools
| AA | Required Learning Resources/Tools |
|---|---|
| A-ARTR-211 | Not applicable |
Recommended Reading
| AA | |
|---|---|
| A-ARTR-211 |
Recommended Learning Resources/Tools
| AA | Recommended Learning Resources/Tools |
|---|---|
| A-ARTR-211 | Not applicable |
Other Recommended Reading
| AA | Other Recommended Reading |
|---|---|
| A-ARTR-211 | JANTZEN Eric. Traité pratique de perspective, de photographie et de dessin appliqués à l'architecture et au paysage. Editions de La Villette; Paris : 1983 YEE Randow. Architectural Drawing, a visual compendium of types and method. John Wiley and Sons, inc.; New-York : 1997 AUBERT Jean. Axonométrie. Ed de la Villette ; Paris 1996 |
Grade Deferrals of AAs from one year to the next
| AA | Grade Deferrals of AAs from one year to the next |
|---|---|
| A-ARTR-211 | Authorized |